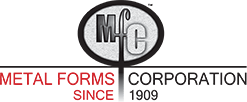 Forms used to construct concrete parapet walls as part of the major rebuilding of downtown Milwaukee’s Marquette Interchange are also providing an element of style. By adding a special facade feature to its standard contoured barrier parapet concrete forms, Metal Forms Corporation was able to furnish a profile that helps the redesigned interchange fit into its surroundings.
Forms used to construct concrete parapet walls as part of the major rebuilding of downtown Milwaukee’s Marquette Interchange are also providing an element of style. By adding a special facade feature to its standard contoured barrier parapet concrete forms, Metal Forms Corporation was able to furnish a profile that helps the redesigned interchange fit into its surroundings.
The rebuilding project replaces the original Marquette Interchange that was completed in 1968. It had been carrying 300,000 vehicles per day by the early 2000s, more than double the number for which it was designed. As a vital connector that links almost one-third of the state’s freeway traffic to the rest of the country, its reconstruction became a necessity, to handle the added traffic and support an emerging urban renaissance in downtown Milwaukee. In addition, the new design will provide wider ramps, right-hand only entrances and exits, more gradual curves, and longer merge lanes.
To demolish existing structures and rebuild the west leg, the core and the south leg, the State of Wisconsin awarded contracts totaling close to $400 million to Marquette Constructors, a joint venture of three Wisconsin firms: Lunda Construction Co., Black River Falls; Zenith Tech Inc., Waukesha; and Edward Kraemer & Sons Inc., Plain.
Concrete Forms with Community Sensitive Design
With the interchange’s central city location spanning a variety of businesses and neighborhoods, aesthetics were an important consideration. Don Reinbold, Project Director, Wisconsin Dept. of Transportation, explains, “We’ve been doing community-sensitive design things for many years, and it involves putting up different types of railings on bridges, different types of light standards, or sometimes a brick or stone facing on a bridge. On this project, it came to the forefront because the city was interested in this freeway looking better than the old freeway and fitting into the community better.”
One such element was the design of the bridge parapets. Although both Lunda and Zenith Tech had used Metal Forms’ barrier and parapet forms on other projects, the Marquette job called for a design that would provide additional architectural features. To meet the requirement, the company added three contoured shapes inside its standard concrete form design, which produced attractive horizontal ribs along the length of the finished parapets.
Marquette Constructors required three different form heights (33.88”, 44.12” and 53”). Project Manager  Brady Frederick, with Marquette Constructors, explains, “The designer had to take into account highway and safety standards. On the outside of curves or other areas where adjacent traffic is close, headlights from oncoming traffic could be in a driver’s field of vision if the barriers were too low.”
Brady Frederick, with Marquette Constructors, explains, “The designer had to take into account highway and safety standards. On the outside of curves or other areas where adjacent traffic is close, headlights from oncoming traffic could be in a driver’s field of vision if the barriers were too low.”
The concrete paving forms include a number of features that make them easier to set up and align, which is especially important to save time on a large project such as this. Adjustable top spacers are normally set at 9” here but are designed to accommodate spacings of six to 12 inches and ensure a uniform top thickness. Moment arms have a similar adjustment range to provide positive form alignment. They are interchangeable for use on either a double contour setup or a single contour setup with a straight back, as are being used on this project. Each of the 10-foot long forms includes two adjustable form aligner assemblies that provide both vertical and horizontal form alignment. Other features include a two-inch tall removable bottom riser and two tie pockets on each of the concrete forms.
Concrete Paving Forms Create Bridge Built for the Long Term
Throughout the project, longevity is built in. Brady Frederick says that the pavement mix is formulated to provide a 75-year life, using top-ofthe- line aggregates and formulations. Both the pavement and the parapets are a 4-inch slump mix, but the pavement contains a higher percentage of fly ash (15 to 30%), among other things.
The parapets are wet-cured, which typically takes seven to ten days. Frederick explains, “Everything is tarped, and we place soaker hoses inside. Once we pour and cover a section, we don’t touch it until it is fully cured.” As would be expected, the parapets are reinforced with rebar to withstand vehicle impact, but they also incorporate conduits for the freeway lighting system and fiber optics for the intelligent transportation system boards that provide traffic information to motorists.
Moving Ahead
The parapets are poured intermittently as overall progress dictates. Dan Urbanek, of Marquette Constructors, reports that approximately 200 lineal feet are being poured per day, despite the summer heat, by starting work earlier in the day. When work is completed, the forms will have been used to construct approximately 12 miles of parapets.
Once a section is completed, the parapets, supports and other concrete features are stained, primarily a wheat color, by spraying. This is part of the plan to help the appearance of the new interchange blend into its surroundings.
As work on the project moves ahead, Marquette Constructors has been able to stay well ahead of schedule. Last December, for example, westbound traffic was shifted from the old I-94 westbound lanes to the new eastbound lanes, a move that was not scheduled until May, 2007. Completion of the work covered by the contracts is expected by the end of 2008.
